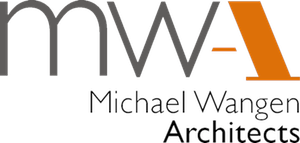We are very pleased to announce the new home of Michael Wangen Architects, Davis Studio Architecture + Design and Fischer Bouma Partnership at 310 Madison Ave S, Suite A, on Bainbridge Island, a space formerly occupied by a home accessories retailer, Hat Factory Studios and even a Laundromat.
Excited by the potential of this large, light, dynamic open space, we banded together to jointly occupy it as a cooperative of like-minded, creative professionals. Our modifications include new paint (white, of course), energy efficient, LED light fixtures and lamps throughout, stained and waxed hardboard flooring, custom plywood furniture, and fiberboard, tackable panels. All products and materials used in our remodel were selected to showcase our enthusiasm for green design principles such as energy efficiency, recycled content, sustainability, and high indoor air quality.
Special attention was also paid to maintaining flexible use of the extensive, creative space. Several large pieces of storage furniture are mounted on casters to allow easy reconfiguration of the room for accommodation of various meeting sizes and display needs.
We’d like to give special thanks to our friends at Craftsman Building, a residential general contractor on Bainbridge Island, for their help in the transformation of this great workspace.

